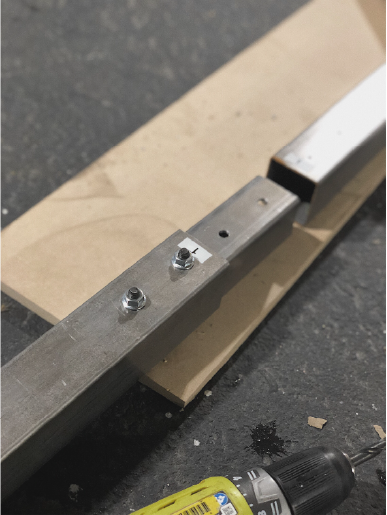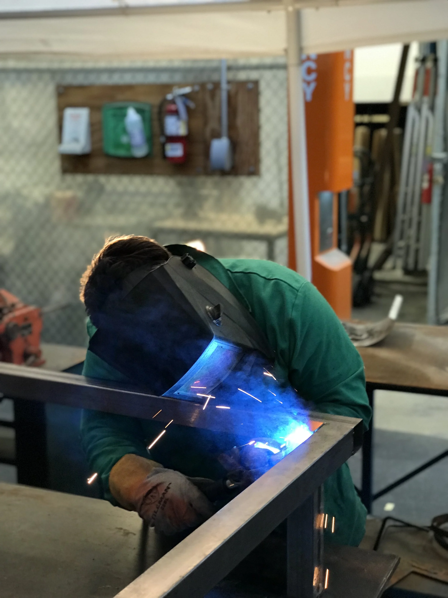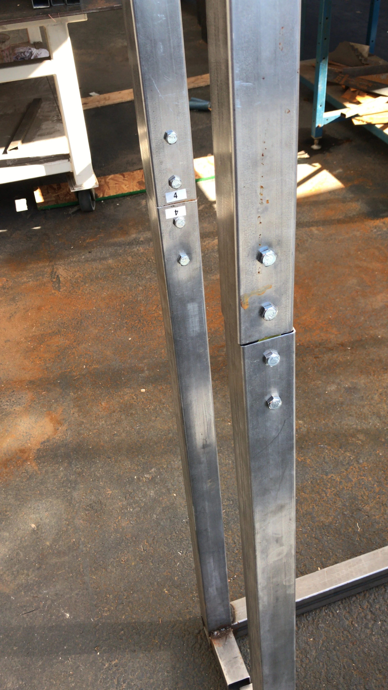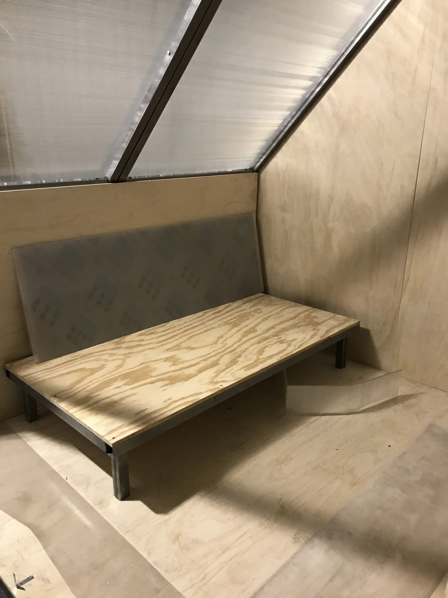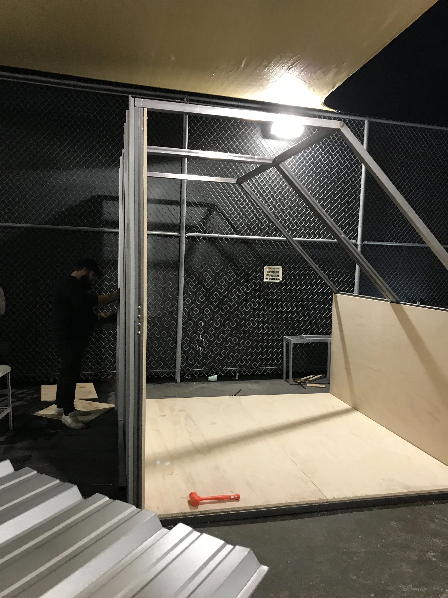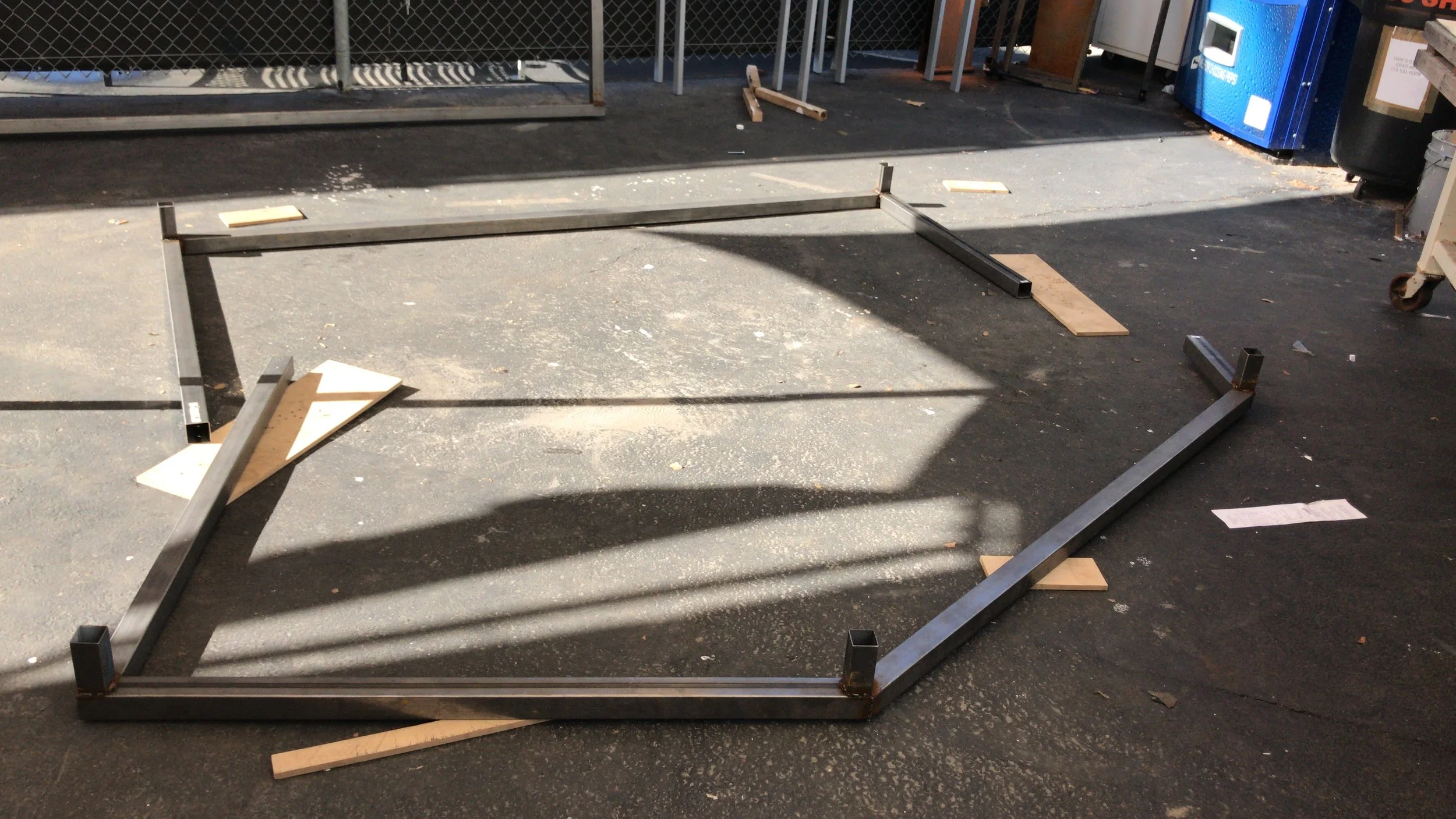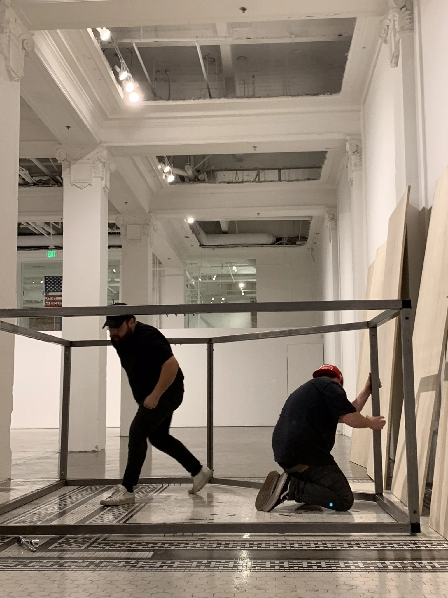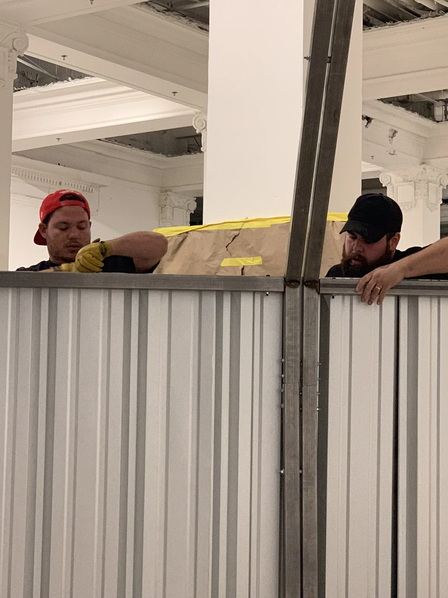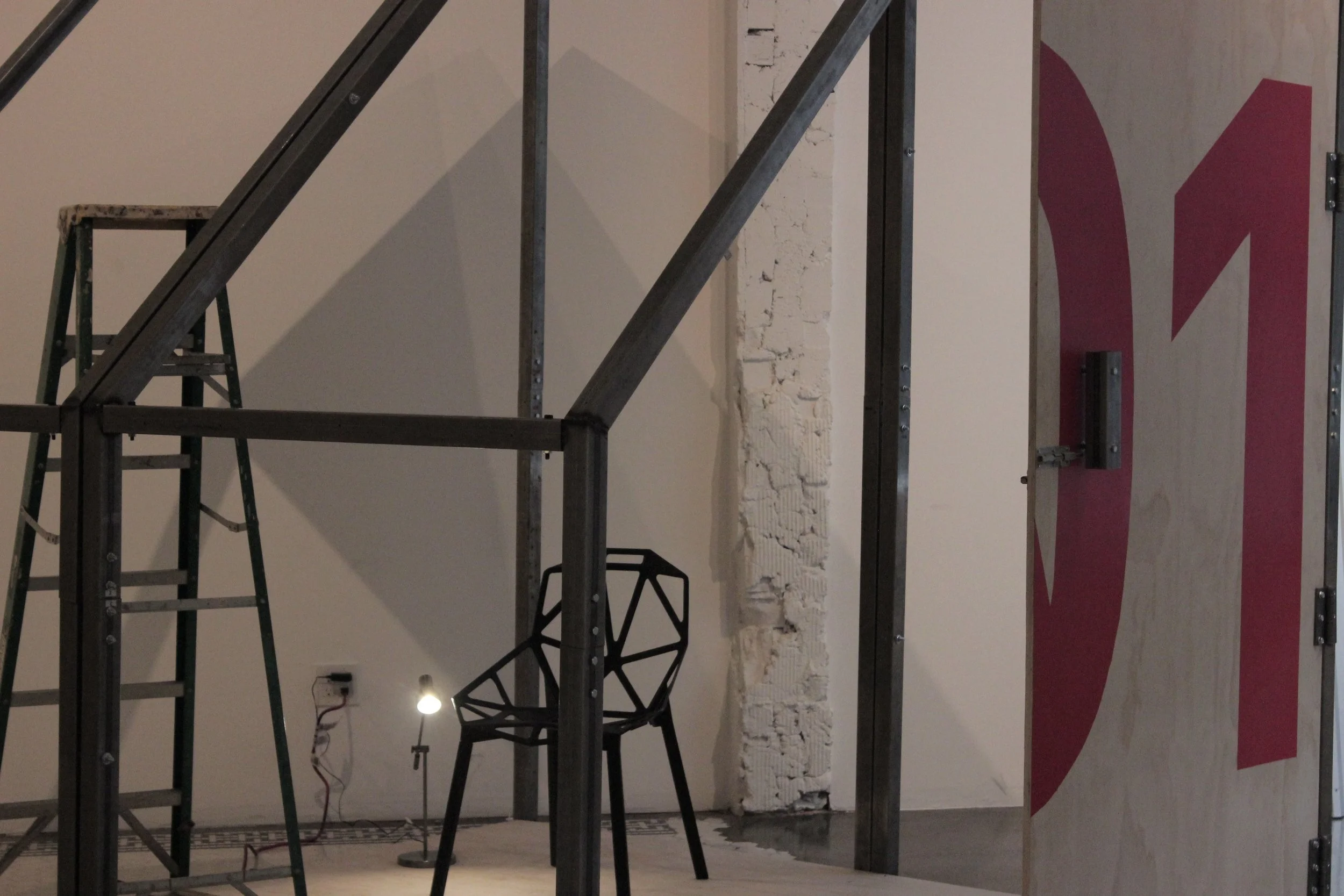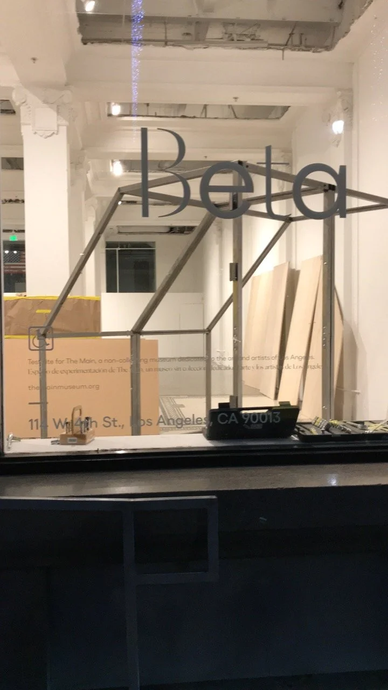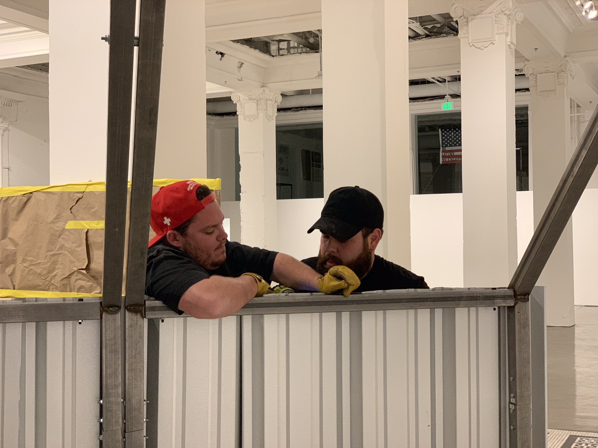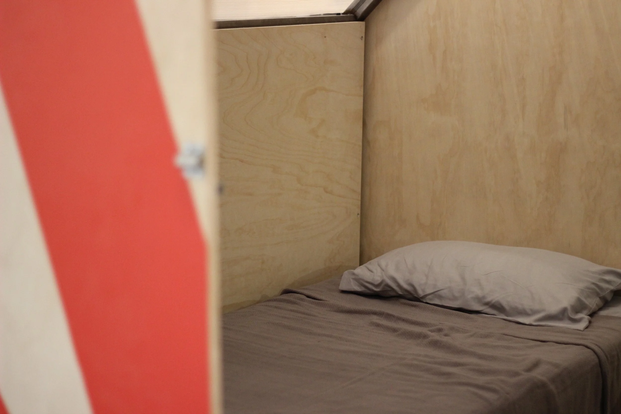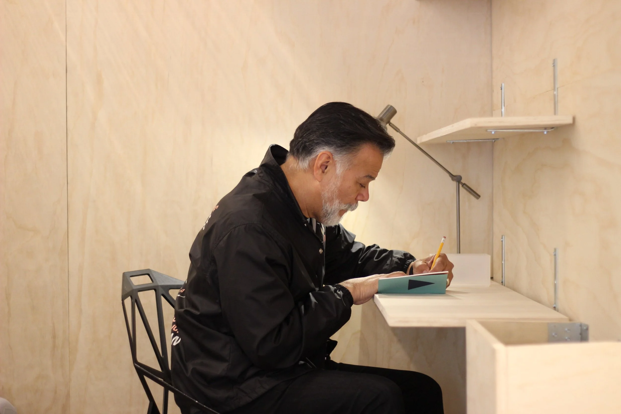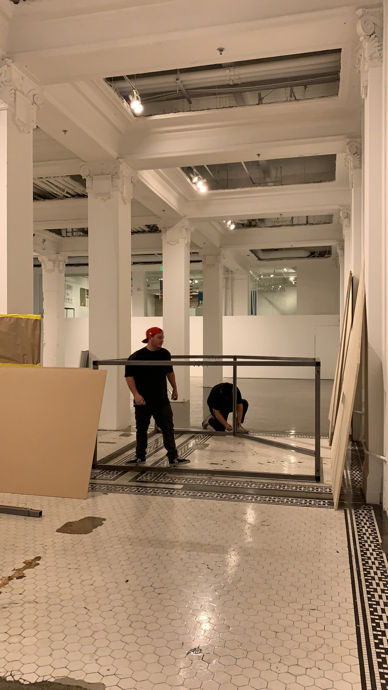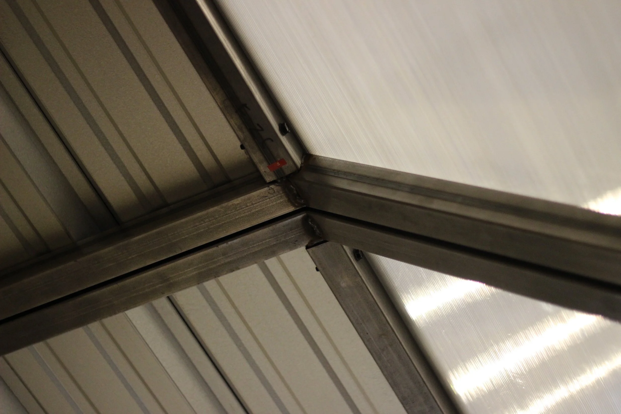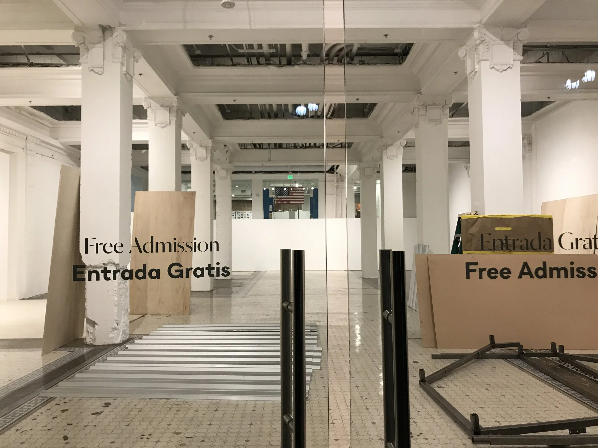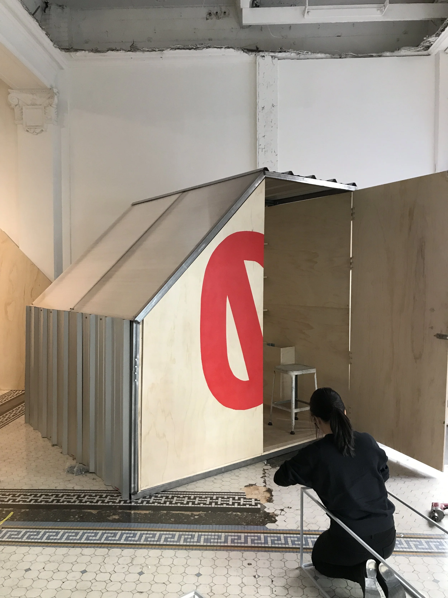
NEST
Designed by
Andres Zavala / Zack Eisenberg
Nest is designed as a transformative initiative that not only provides shelter but also fosters a supportive and close-knit community for the homeless in Los Angeles, aiming to enhance their quality of life through the creation of serene, secure, and personal spaces that promote renewal and self-improvement. This project seeks to redefine the co-existence between the homeless community and their urban neighbors, demonstrating the potential for communal support and integration to positively impact daily living and societal perceptions.
Los Angeles
Location of the Project
Los Angeles has a significant need for creative shelter options due to the more than 66,000 people facing homelessness. The city's diversified urban environment provides a distinctive backdrop for a range of shelter styles, and its temperate temperature enables incorporating outdoor areas. Los Angeles, known for its creativity and innovation, offers many resources, making it a prime site for successfully creating and testing innovative homeless shelter models to tackle this urgent issue.
Mission
Nest is an unconventional housing solution created to tackle the pressing issue of homelessness in Los Angeles, combining simplicity and efficiency in its design. The project is notable for its capacity to be rapidly built using only two fundamental tools, by a team consisting of just two people. Nest's efficient construction method demonstrates its dedication to offering quick and accessible shelter to people in need, addressing the urgent need for fast housing solutions.
Front Elevation
Back Elevation
This full-scale prototype was meticulously crafted and assembled by myself and my business partner, with every construction technique directly executed by us. This hands-on approach was instrumental in the iterative development and refinement of the unit, ensuring its practicality and functionality.
Right Elevation
Left Elevation
Construction / Manufacturing Time:
Days: 2.5
Assembly Time: 2.5 hours
Disassembly Time: 2 hours
Loading Time: 40 min - 1 hour
Details
Nest's genius lies in its flat-pack construction, which allows for easy movement and storage, making it ideal for highly populated metropolitan regions where space is limited and housing demands might increase suddenly. The flexibility of Nest apartments enables them to be easily set up and taken down, providing a versatile and adjustable option for temporary housing, and giving a realistic approach to addressing the homelessness epidemic.
A meticulous approach to assembly and design details in the construction of Nest underscores its innovative framework. The structure's foundation is anchored by a steel frame, which is cohesively assembled using 1/2 inch bolts. These bolts play a crucial role in joining the sections of the frame, ensuring the structure's overall stability and durability.
The assembly process is strategically organized to facilitate ease of construction while maintaining the structural integrity of the unit. It begins with the erection of one side of the frame, establishing a base that guides the subsequent connection of the middle and final sections. This sequential assembly ensures a unified and robust framework, essential for the stability of the entire structure
Following the frame assembly, the enclosure phase commences with the installation of 3/4 inch Plywood, which forms the building's walls. The plywood is securely fastened to the frame using L brackets, providing reinforced support and rigidity. This step is critical in defining the unit's spatial boundaries and contributing to its overall strength.
The construction's final layer incorporates corrugated galvanized steel 29-gauge panels, selected for their resilience and aesthetic contribution to the project. These panels are attached using self-tapping screws, which effectively bind the steel to the plywood, ensuring a secure and weather-resistant exterior. This layered construction approach bolsters the unit's structural integrity and aligns with the project's aesthetic and functional objectives.
The detailed construction process of the Nest project reflects a harmonious blend of architectural ingenuity and practical engineering, emphasizing the project's commitment to creating accessible, durable, and aesthetically pleasing living spaces. Through careful material selection and a methodical assembly strategy, the project achieves a balance between design excellence and functional efficacy.
This unique shelter features a side made of 10MM Twinwall Polycarbonate Sheets, selected for their frosted surface to provide excellent light dispersion and high heat insulation. The design's flexibility enables it to be strategically adjusted according to the seasons, optimizing solar exposure for warmth in winter and reducing it in summer to keep the interior cool. The shelter has solar panels on its roof to utilize renewable energy for efficient power supply. This meticulous incorporation of materials and design ideas highlights a dedication to sustainability, energy efficiency, and occupant comfort.
Fabrication
Assembly
Final Product
A pivotal aspect of this structure is its innovative approach to material utilization, where all materials and their off-cuts are reincorporated into the design, ensuring a minimal waste output of only 5%. This sustainable strategy involves the creative reuse of excess materials, such as wood and metal tubing, which are integrated back into the construction. Specifically, the extra metal off-cuts are fashioned into bed frames and shelving, while the surplus wood cut-offs are transformed into desks and shelves, enhancing the functionality of the final product. This not only optimizes resource efficiency but also contributes to a construction process that is swift, straightforward, and practical, facilitating easy assembly and disassembly.
Assigning a unique number to each shelter unit and equipping it with a lock serves a dual purpose: it cultivates a sense of individuality and home for the occupants, while also ensuring the security of their personal belongings, thereby enhancing their sense of self-worth and personal autonomy within a communal living space.

NEST
As a whole, the Nest shelter project exemplifies an innovative, sustainable, and simplistic approach that effectively addresses the pressing issue of homelessness. By employing waste-minimizing design principles, integrating personalization functionalities, and strategically reusing materials, Nest not only provides a functional and economical housing alternative but also upholds the dignity and uniqueness of its inhabitants. The project's ability to transform common materials into a safe and unique space is an example of its immense potential to address homelessness. This proves that through astute design and resourcefulness, it is possible to develop accessible and dignified solutions for individuals facing homelessness.








